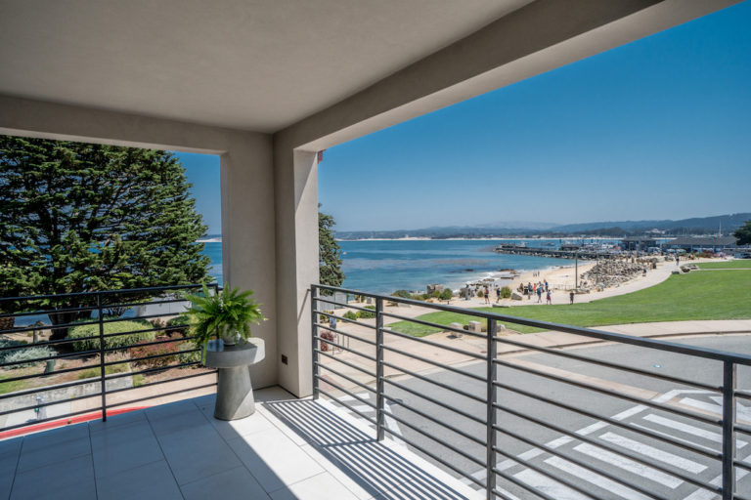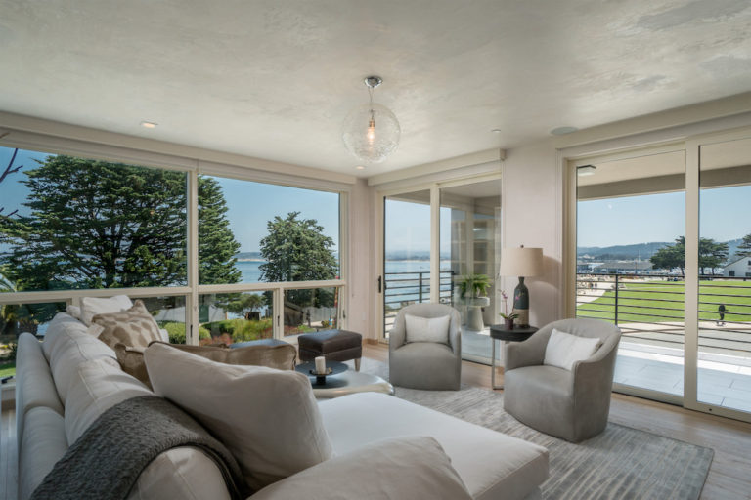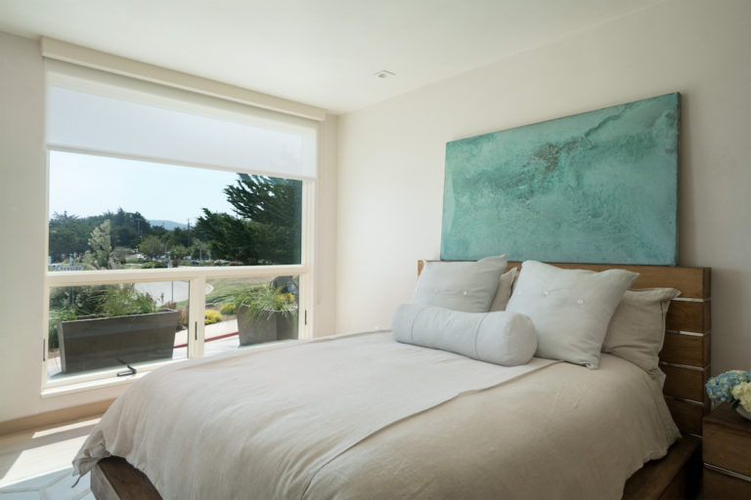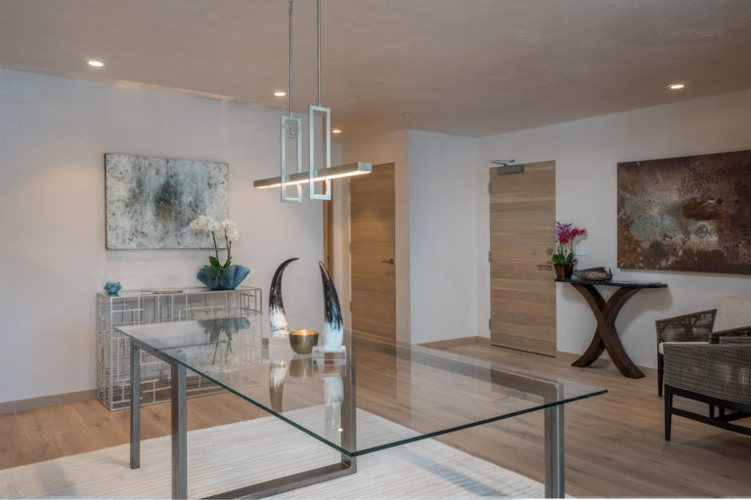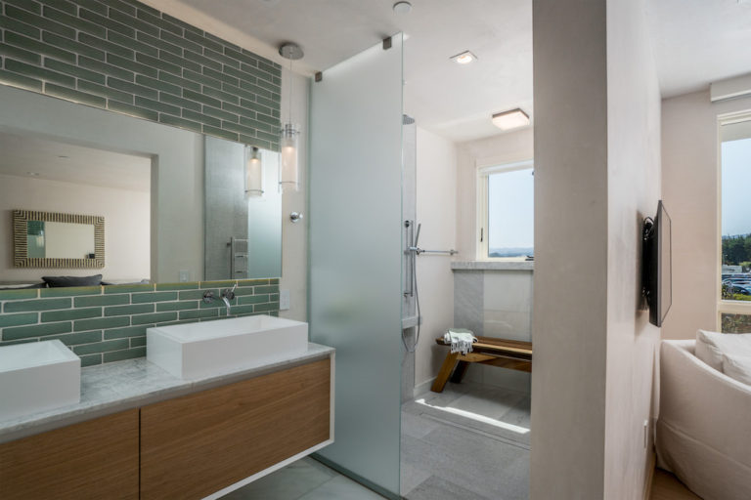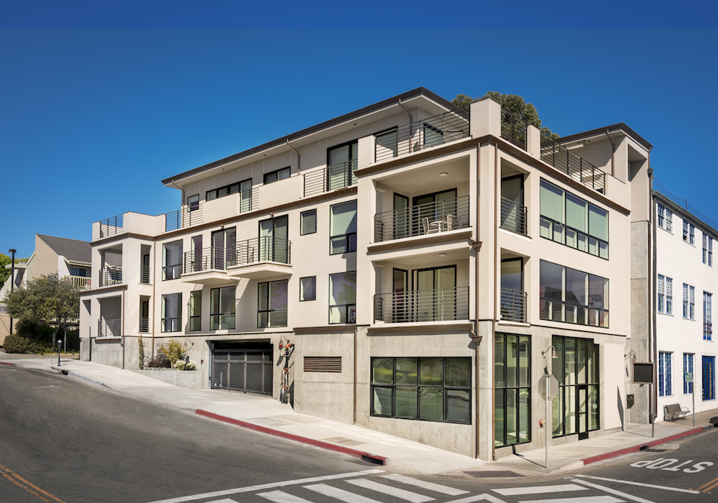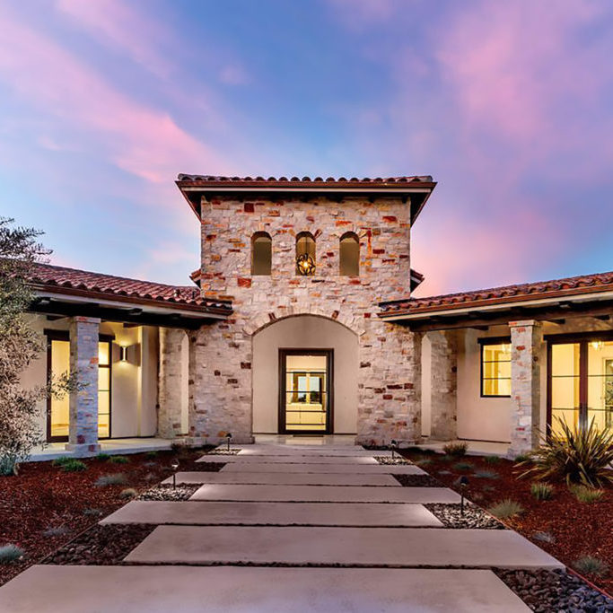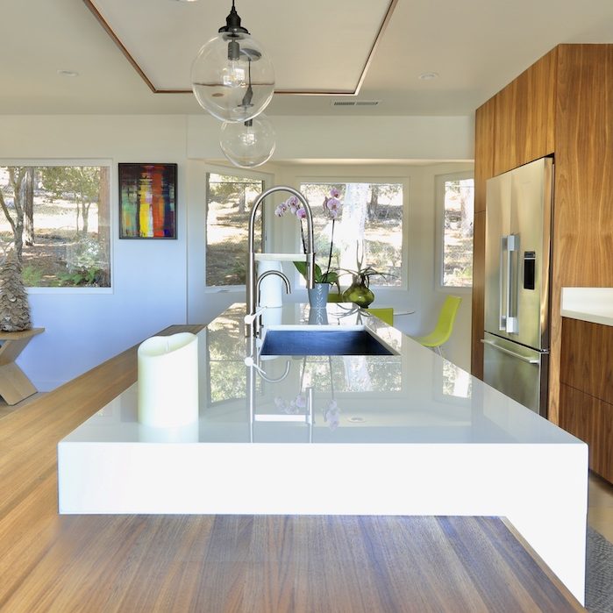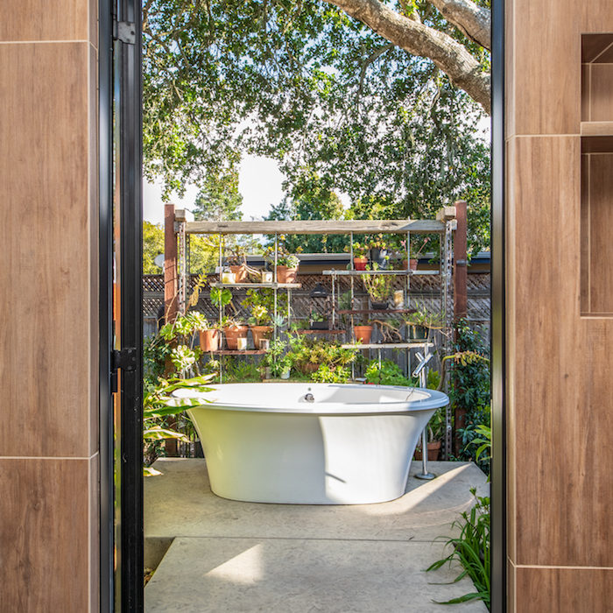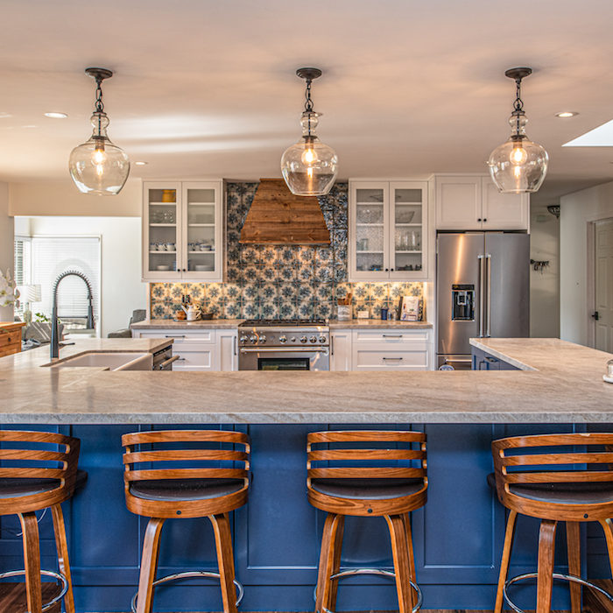Portfolio
Cannery Row
monterey, ca
02
Monterey Design Center performed the interior design and material selections for 6 luxury units and 1 commercial space in the heart of Cannery Row. They exude modern architectural detail throughout – highlighting radiant heat marble flooring, cast glass counter tops, Caesar stone, custom butterflied marble fireplace surround, Miele appliances, custom cabinetry, and 10′ ceilings with seamless transitioning to the 1,500+ square feet of outdoor balcony living space wrapping around the entire penthouse.
LUXURY CONDOS
Sq: 1300 – 2300
Bedrooms: 2 – 3
Bathrooms: 2
Sq: 1300 – 2300
Bedrooms: 2 – 3
Bathrooms: 2
DESIGN
BUILD
INSTALLATION
BUILD
INSTALLATION
